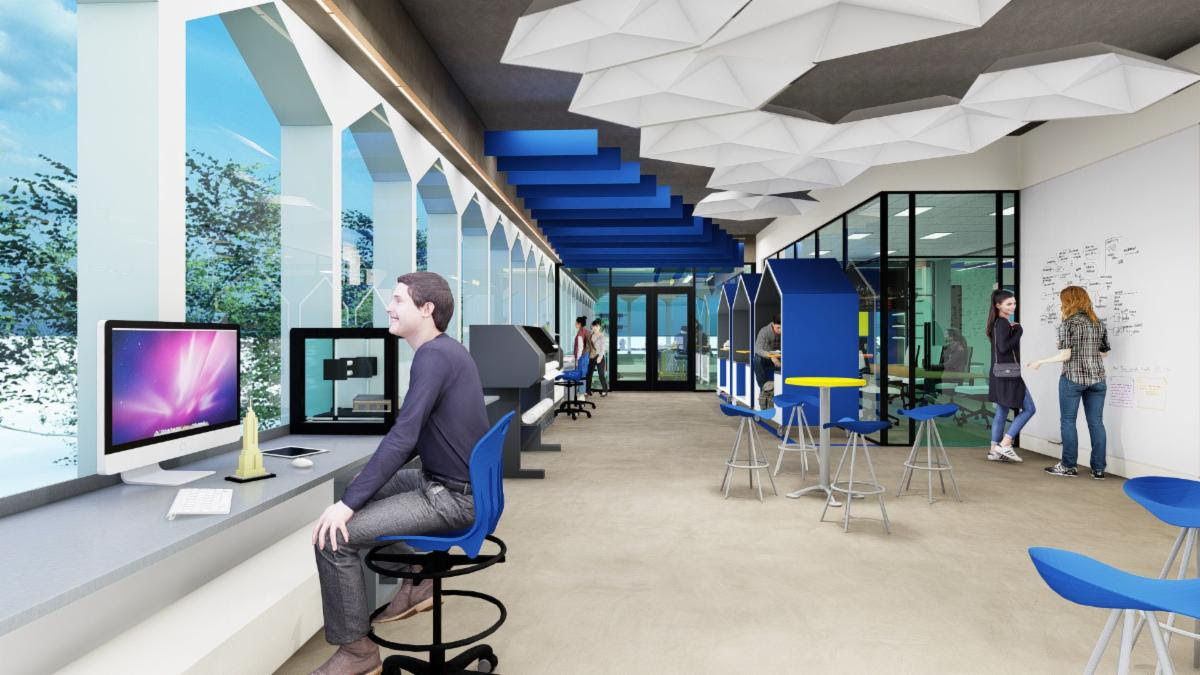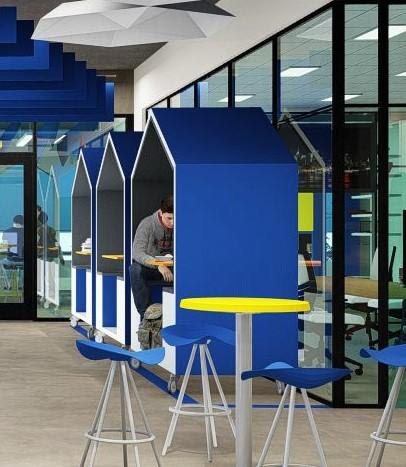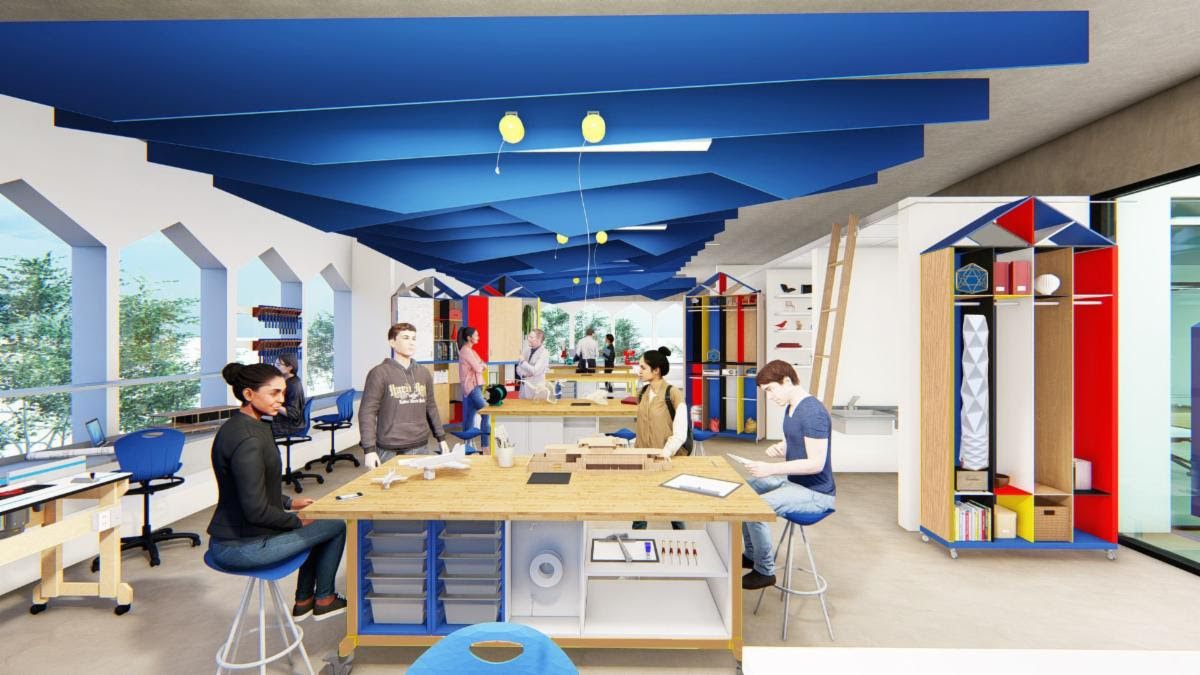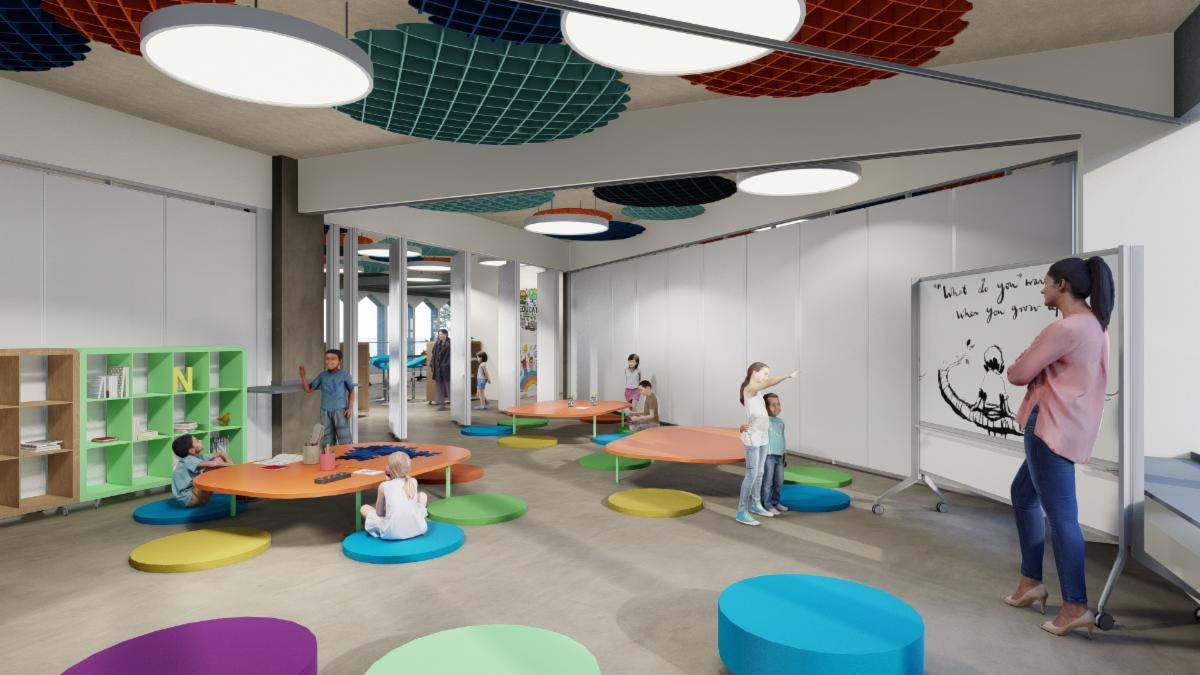GriffINNOVATION Progress Update
Our Vision Design Team has made design selections under the leadership of Cordogan Clark; once funded, our Innovation Center will have six designated spaces with varying levels of function and flexibility. Our Architects have named these Cove, Cave, Watering Hole, Campfire, Makerspace, and Lounge. Roycemore is not currently attached to these names, but they help explain the vision.
Cove: the entry point for our students. Currently located by our elevator and the “alcove,” the Cove becomes the jewel of Roycemore’s second floor. Here we will find an installation honoring our GriffINNOVATION donors. Details to be forthcoming! However, you can link here to see the current list of donors to the campaign.
Because of our unique school structure, serving prekindergarten through senior year, two entry points to the center have been envisioned. For our older students, access will be through the Watering hole; younger students will access the center directly through the Campfire area.

Watering hole: Designed specifically for our older students, the Watering Hole offers something in prime need - space to collaborate and complete projects. Currently hoping between the search for a classroom with a vacant block, the library’s quietest corners, and the noisy alcove, our hardworking Upper School students find wherever they can to study, create, write and solve. Whether researching the next build, creating greenscreen movies, or working on a laptop, it is the space to be. The Watering Hole area leads specifically into the Cave area, where quieter work will be possible.

Cave: This will be the first dedicated space for them in the school, where they cannot be upended by a lower or middle school library class and can anchor themselves in their work. It is a safe space for them to work, socialize and create. Noise-canceling baffles in school colors adorn the ceiling while workbenches (complete with many charging stations) line the windows. For those with even more need for seclusion, bespoke pods that act as both cocoon and storage space line the glass walls of the lounge.
Lounge: Nestled toward the back of the space but in the center of activity, the Portrait Lounge includes a meeting room and office space for our Director of Curriculum and Innovation and our STEAM and Innovation Coach. The lounge is equipped with glass walls so that our learning team can observe students in the other areas of the innovation center, looking out over the expanse of the Maker Space.

Maker Space: Drafting tables that roll, bespoke storage cabinets, and power tools are some of the many furnishings of the maker space. A flexible space complete with exhaust systems required for woodworking, students of all ages, will find space here to dream and “make” whether their tools are high-tech or low-tech. With easy access to the Campfire classroom areas, the maker space is situated along the northernmost point of the Innovation Center.

Campfire: Classroom areas will have designated furnishings in one place that will be suited for smaller bodies to enjoy the space, and in another, furnishings suited to older students. These two classrooms can be combined for larger groups or closed to create more intimate spaces. Two spaces, when fully open, can accommodate up to 100 students or close down for 50 or fewer. Classroom space is in high need as our school has grown over the past five years and will continue to grow in some areas. In addition, campfire classrooms enable our small school to enjoy the benefits of large group lectures, group work, and opportunities for cross-divisional projects.
The plans for these rooms and furnishings are contingent upon raising the funds needed to begin construction. The completion of our staircase was step one!
GriffINNOVATION Step IN to our Innovation Center
Step 1: Completed Staircase for Fire Egress - required by the City of Evanston
Step 2: Internal Construction of Room 200 - from HVAC to Plumbing and WiFi, the next step is to make Room 200 - habitable.
Step 3. Internal Furnishings - Moving or Solid, we will need some walls to create spaces, bespoke storage, and places to sit, work, dream and build.
Step 4. Installation of Donor Wall and Cove Entrance.
We need YOU to get to the next step! Construction cannot begin on the remaining steps until all are pledged or funded. Roycemore is not in a position to borrow capital loans and must rely on the generosity of the entire community to complete this project.